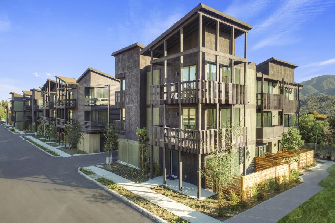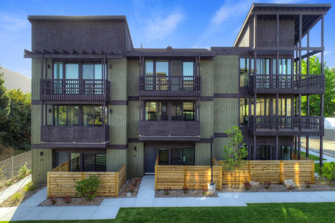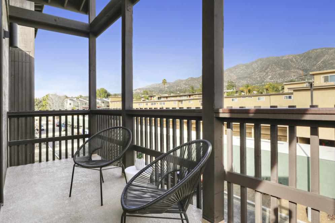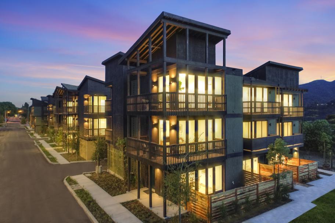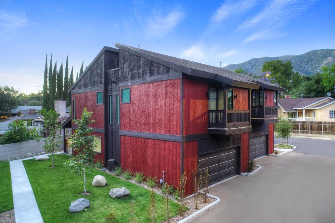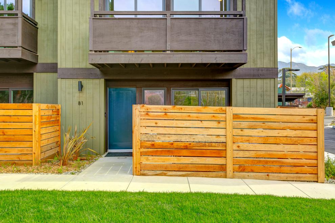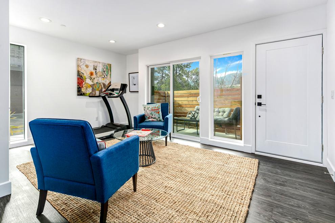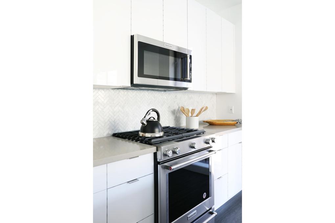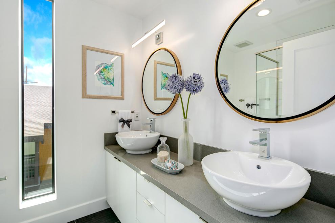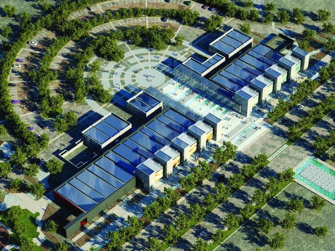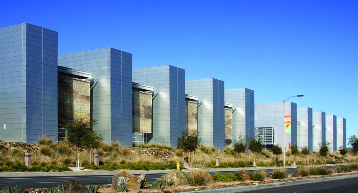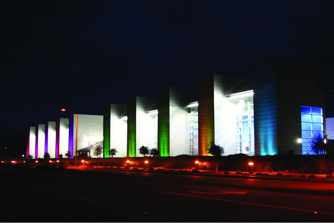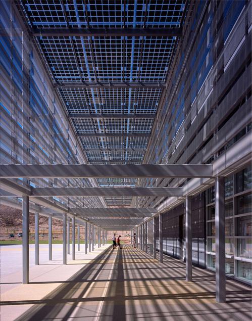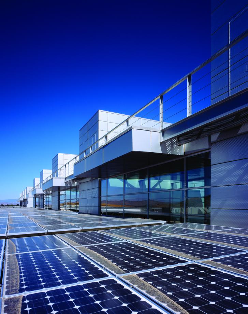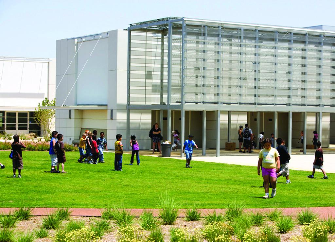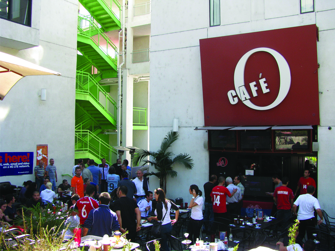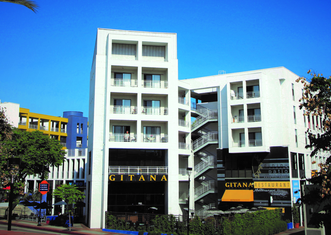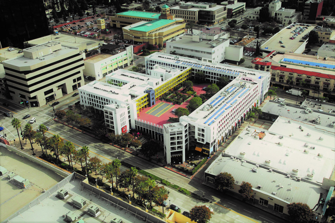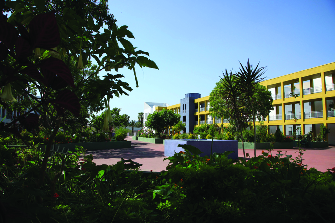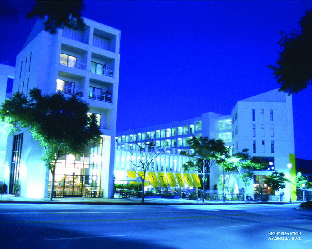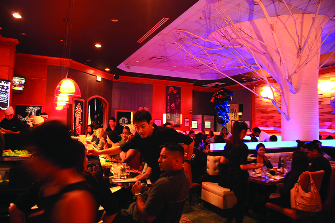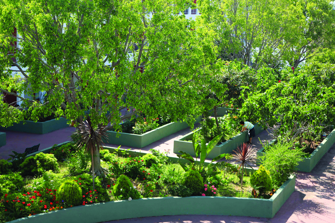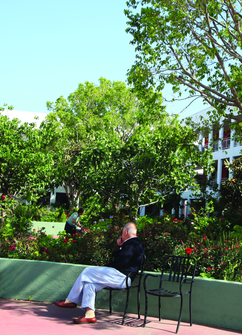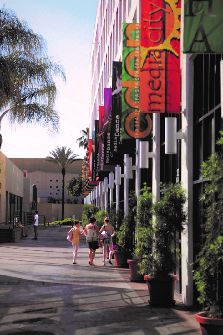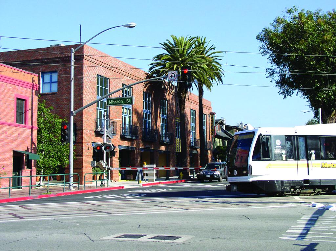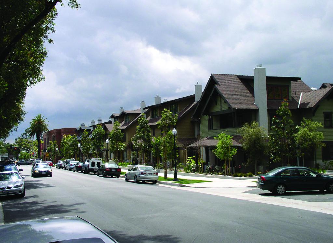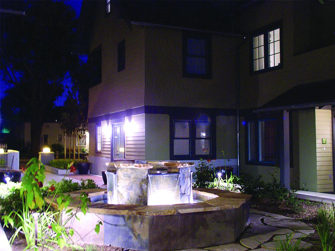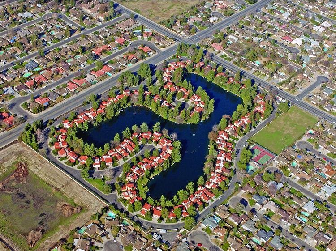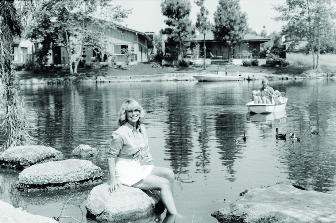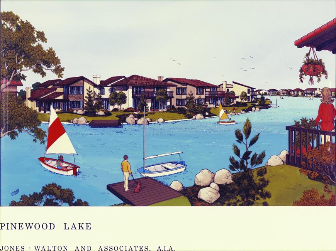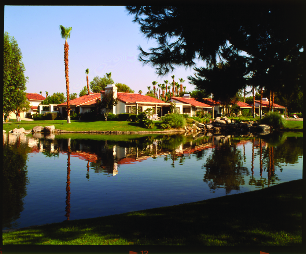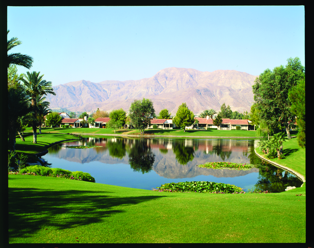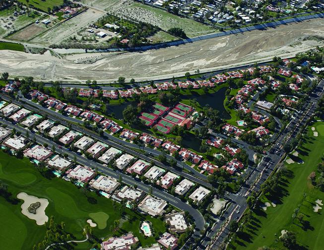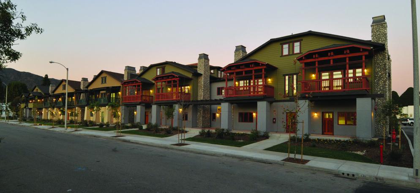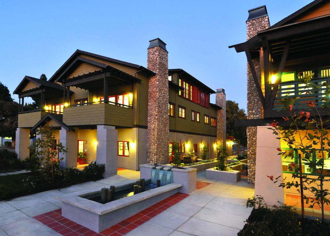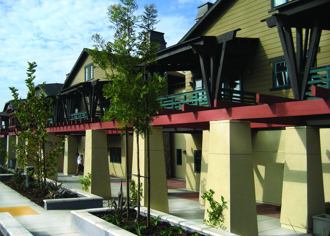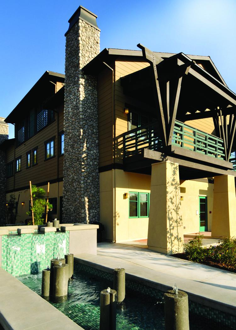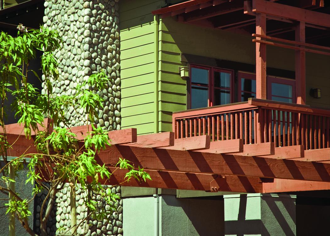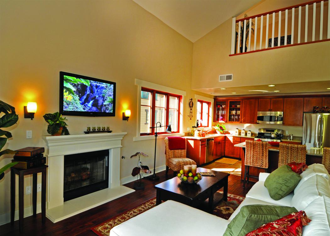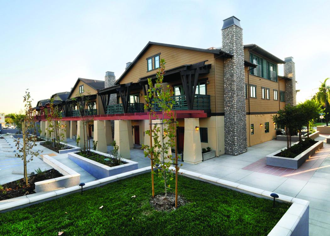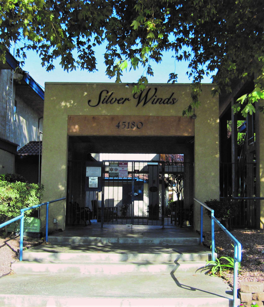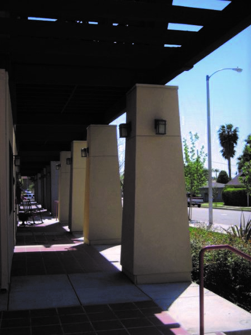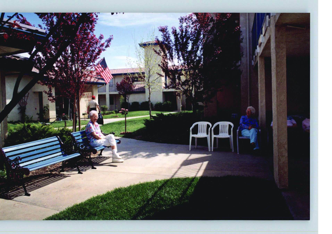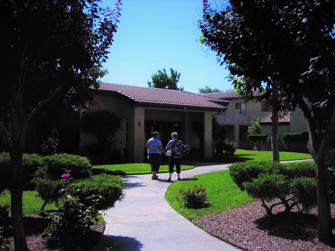NORTHWOODS VILLAGE II
Glendale, California
Northwoods Village II sits on 1.63 acres, in close proximity to the I-210 Freeway and right along Pennsylvania Avenue. With its finely articulated landscape and walkable neighborhood, the complex provides a long-lasting community. The design has been greatly enhanced through the use of woodsy natural materials, local alluvial stone, and a variety of pitched roofs and extensive building articulation. Each unit has several balconies, which adds further character to each unit.
The 28 townhomes of Northwoods Village II offers three varieties (ranging from 1700 SF – 2000 SF) that offer the perfect mixture of modern relaxation and country-style living. All units have a private 2 car garage, access to park and play areas, promenade path around the site, laundry at bedroom levels, spa style master bathrooms, and ample guest parking.
MUSEUM OF WATER AND LIFE
Inspired by the construction of Diamond Valley Lake, the world’s largest man-made water storage lake, the Museums of Water + Life celebrate the importance of water and the significant role it plays in the development and evolution of life. The dual museums Water (The Center for Water Education) and Life (The Western Center for Archaeology and Paleontology) serve to heighten awareness of the infrastructure on which they are built.
The Museum’s design seizes the opportunity to involve landscape architecture, using a collage of building and natural elements in formal, classical relationships in order to unify and organize. In this way, design does not end at the building’s edge, but extends view and place into the landscape and community.
Sustainability
The ability to control energy costs both fiscally and environmentally is critical in today’s society. Gangi Development is an advocate of energy conservation and is committed to designing the best conditions for promoting awareness of the impact of our built environment.
The Diamond Valley Museums and Campus has achieved LEED (Leadership in Energy and Environmental Design) Platinum Certification, and features one of the largest rooftop photovoltaic installations (540 kilowatts). Actively involved in LEED and green design, Gangi Development believes in the ability of new design technologies to create a better future.
Water + Life
The central mission of this project is to bring attention to infrastructure, the man-made system that sustains civilized life, which is often hidden and unknown. The construction of the dams and lake involved cutting edge building technology and advanced water management techniques, providing an occasion to educate and celebrate the water infrastructure of California through a WATER museum.
MEDIA VILLAGE
Burbank, CA
Set in the heart of downtown Burbank, Media Village combines quality, affordable senior housing with a rich, contemporary commercial district. Unlike a typical senior housing development, seniors at Burbank Media Village live as hip urbanites. This project creates a modern mixed use environment for active seniors, retailers, and office users and provides public parking.
Silver Winds II low income senior housing fosters socialization and activity in its living space. The housing units surround a beautiful courtyard complete with community gardens and activity areas. Built on the modest budget of $53 per square foot (including the courtyard and gardens), low-income seniors can live comfortable and content at Media Village.
At street level, the Media Village Commercial and Retail area creates a lively, modern addition to downtown Burbank. Many restaurants and service providers have come to call Media Village their home, including Octopus Japanese Fusion Restaurant, Café O, Media Dance Centre, Gitana Armenian Cuisine, Verdigo Boulders, Pampas Grill, CLS, Eden Spa, and 2G Digital. The Media Village Commercial District has created a plethora of new jobs and opportunities for the people of Burbank and has become an integral component of the thriving city.
MISSION MERIDIAN
“This is an important project, a teaching project done with a deft and learned hand. As an exemplar of a significant school of thought, it makes a convincing case that drawing typological threads from the urban fabric can create exquisite, lovable, smart communities.”
(Pasadena & Foothill AIA design Awards Juror – comments during honor award)
The Mission Meridian Village project is a transit-oriented development (TOD) adjacent to a light rail station on the Gold Line between downtown Los Angeles and Pasadena. The site is located between a traditional neighborhood and a historic neighborhood center in the process of being revitalized.
Sixty-seven condominiums, 4,000 SF of retail space and a bicycle store are designed to accommodate people interested in commuting to work by train. Buildings of various types are arranged on the 1.65-acre site, including courtyard housing, single-family houses, duplexes, and mixed-use lofts. They generate a street-scape that mediates between the commercial character of the existing neighborhood center and the residential scale of the California bungalows surrounding the project.
Two levels of subterranean parking containing 324 parking spaces will service the needs of future commuters, project residents, and neighbors.
PINEWOOD LAKE
Pinewood Lake is a subdivision located in Bakersfield, California that provides housing and eco-friendly recreation with distinctive features.
The project consists of a man-made lake surrounded by 95 single-family housing units with shared piers and an open landscape. Residents have access to multiple means of recreation such as Bass fishing, swimming, and tennis courts with outdoor spaces for family activities. The Lake is a haven for multiple species of bass, and is designed using organic soil admixtures and no pond liner to be eco-friendly. This allows minimal seepage which is replaced by a well on-site.
RANCHO MIRAGE RACQUET CLUB
Rancho Mirage, CA
Rancho Mirage Racquet Club is a 95 unit housing project in Rancho Mirage, California. Housing a wide variety of tenants, the units have become perfect vacation homes for many individuals and families. Each unit is in a duplex configuration surrounding four lakes. The center of the project holds nine tennis courts and a clubhouse. There are also five swimming pools, a putting green, and two indoor racquetball courts.
VERMONT AVENUE LOFTS
Located between a single family residential neighborhood district and Glendora Blvd., the downtown main street of Glendora, California, the Vermont Avenue Lofts is a mixed-use project with condominiums, offices, and retail.
The linear site covers 1.1 acres and has vehicular access for both public and private parking. The Vermont Avenue Lofts are designed to accommodate a comfortable live + work environment and meet the needs of each tenant. The front of the site is bordered by a covered porch and trellis where 6 flats with 2 bedrooms and 2 baths ranging from 1,383 sf to 1,544 sf.
Housing
The kitchen has granite counters, GE stainless appliances, a gourmet island comprised of storage and china buffet cabinets with an island prep sink. The master bathroom has an extended granite countertop, Jacuzzi tub, and separate shower. The Master Bedrooms have two private garden spaces and a fireplace. 2 retail/office spaces of 3,300 SF open onto front yard spaces and to the street, and can be entered from either the front or the rear of the project or from the common lobbies of the housing. These retail office spaces are neighborhood serving and double as live-work spaces for the owners of the housing units as well. Each of the 6 flats and the 2 retail / offices is organized into 3 separate buildings. Each of these spaces has a 10-1/2 foot high ceiling.
Life + Work
The Vermont Avenue Lofts serve as a link between the residential and downtown areas. The housing consists of 26 units including 6 flats (2 bedrooms, 2 bathrooms), 8 large lofts (2 bedrooms, 2.5 bathrooms) and 12 small lofts (1 bedroom, 1.5 bathrooms). The gourmet kitchens, dining rooms, and living rooms with fireplaces, are all open spaces that lead to the large front porches and the side private gardens.
SILVER WINDS APARTMENTS
Lancaster, CA
Silver Winds Lancaster is a beautiful low-income senior housing community in Lancaster, California. The facility offers affordable and convenient housing specifically designed to accentuate the freedom and fun of retirement. Inside the inviting, meandering walkways lies a delightfully refreshing and different way of life for active seniors. The tremendous amount of landscape provides a peaceful parklike setting.
The facility offers lovely one and two bedroom units that have been designed for people who appreciate the individual character and warmth a home can bring. Some of the design features include large bedrooms, central heating and air conditioning, large kitchens with gas range, dishwashers, garbage disposals, wall-to-wall carpeting, smoke alarms, telephone entry system, handicap accessible units, elevators, balconies, laundry facilities, and much more.
Silver Winds Lancaster provides fun activities for seniors in the recreation room complete with a big screen television set, tables and chairs, a pool table, and plenty of counter-space for delicious potluck dinners. Seniors also enjoy arts and crafts, painting classes, bingo, and dancing.
One of Silver Winds most remarkable features is its own special LIFESAVER PROGRAM. In case of an emergency, panic buttons have been installed in each bedroom and bathroom of every unit. Should an emergency arise, activating the panic button will sound.
An alarm will turn on a light in both the manager’s office and outside the unit. This emergency panic alarm system can put the senior residents at ease. We also employ many other assistance programs for the senior residents, as we do in all of the affordable senior housing projects that we manage.
NORTHWOODS VILLAGE II
Glendale, California
Northwoods Village II sits on 1.63 acres, in close proximity to the I-210 Freeway and right along Pennsylvania Avenue. With its finely articulated landscape and walkable neighborhood, the complex provides a long-lasting community. The design has been greatly enhanced through the use of woodsy natural materials, local alluvial stone, and a variety of pitched roofs and extensive building articulation. Each unit has several balconies, which adds further character to each unit.
The 28 townhomes of Northwoods Village II offers three varieties (ranging from 1700 SF – 2000 SF) that offer the perfect mixture of modern relaxation and country-style living. All units have a private 2 car garage, access to park and play areas, promenade path around the site, laundry at bedroom levels, spa style master bathrooms, and ample guest parking.
Museum of Water and Life
Inspired by the construction of Diamond Valley Lake, the world’s largest man-made water storage lake, the Museums of Water + Life celebrate the importance of water and the significant role it plays in the development and evolution of life. The dual museums Water (The Center for Water Education) and Life (The Western Center for Archaeology and Paleontology) serve to heighten awareness of the infrastructure on which they are built.
The Museum’s design seizes the opportunity to involve landscape architecture, using a collage of building and natural elements in formal, classical relationships in order to unify and organize. In this way, design does not end at the building’s edge, but extends view and place into the landscape and community.
Sustainability
The ability to control energy costs both fiscally and environmentally is critical in today’s society. Gangi Development is an advocate of energy conservation and is committed to designing the best conditions for promoting awareness of the impact of our built environment.
The Diamond Valley Museums and Campus has achieved LEED (Leadership in Energy and Environmental Design) Platinum Certification, and features one of the largest rooftop photovoltaic installations (540 kilowatts). Actively involved in LEED and green design, Gangi Development believes in the ability of new design technologies to create a better future.
Water + Life
The central mission of this project is to bring attention to infrastructure, the man-made system that sustains civilized life, which is often hidden and unknown. The construction of the dams and lake involved cutting edge building technology and advanced water management techniques, providing an occasion to educate and celebrate the water infrastructure of California through a WATER museum.
Media Village
Burbank, CA
Set in the heart of downtown Burbank, Media Village combines quality, affordable senior housing with a rich, contemporary commercial district. Unlike a typical senior housing development, seniors at Burbank Media Village live as hip urbanites. This project creates a modern mixed use environment for active seniors, retailers, and office users and provides public parking.
Silver Winds II low income senior housing fosters socialization and activity in its living space. The housing units surround a beautiful courtyard complete with community gardens and activity areas. Built on the modest budget of $53 per square foot (including the courtyard and gardens), low-income seniors can live comfortable and content at Media Village.
At street level, the Media Village Commercial and Retail area creates a lively, modern addition to downtown Burbank. Many restaurants and service providers have come to call Media Village their home, including Octopus Japanese Fusion Restaurant, Café O, Media Dance Centre, Gitana Armenian Cuisine, Verdigo Boulders, Pampas Grill, CLS, Eden Spa, and 2G Digital. The Media Village Commercial District has created a plethora of new jobs and opportunities for the people of Burbank and has become an integral component of the thriving city.
Set in the heart of downtown Burbank, Media Village combines quality, affordable senior housing with a rich, contemporary commercial district. Unlike a typical senior housing development, seniors at Burbank Media Village live as hip urbanites. This project creates a modern mixed use environment for active seniors, retailers, and office users and provides public parking.
Silver Winds II low income senior housing fosters socialization and activity in its living space. The housing units surround a beautiful courtyard complete with community gardens and activity areas. Built on the modest budget of $53 per square foot (including the courtyard and gardens), low-income seniors can live comfortable and content at Media Village.
At street level, the Media Village Commercial and Retail area creates a lively, modern addition to downtown Burbank. Many restaurants and service providers have come to call Media Village their home, including Octopus Japanese Fusion Restaurant, Café O, Media Dance Centre, Gitana Armenian Cuisine, Verdigo Boulders, Pampas Grill, CLS, Eden Spa, and 2G Digital. The Media Village Commercial District has created a plethora of new jobs and opportunities for the people of Burbank and has become an integral component of the thriving city.
Mission Meridian
“This is an important project, a teaching project done with a deft and learned hand. As an exemplar of a significant school of thought, it makes a convincing case that drawing typological threads from the urban fabric can create exquisite, lovable, smart communities.”
(Pasadena & Foothill AIA design Awards Juror – comments during honor award)
The Mission Meridian Village project is a transit-oriented development (TOD) adjacent to a light rail station on the Gold Line between downtown Los Angeles and Pasadena. The site is located between a traditional neighborhood and a historic neighborhood center in the process of being revitalized.
Sixty-seven condominiums, 4,000 SF of retail space and a bicycle store are designed to accommodate people interested in commuting to work by train. Buildings of various types are arranged on the 1.65-acre site, including courtyard housing, single-family houses, duplexes, and mixed-use lofts. They generate a street-scape that mediates between the commercial character of the existing neighborhood center and the residential scale of the California bungalows surrounding the project.
Two levels of subterranean parking containing 324 parking spaces will service the needs of future commuters, project residents, and neighbors.
Pinewood Lake
Pinewood Lake is a subdivision located in Bakersfield, California that provides housing and eco-friendly recreation with distinctive features.
The project consists of a man-made lake surrounded by 95 single-family housing units with shared piers and an open landscape. Residents have access to multiple means of recreation such as Bass fishing, swimming, and tennis courts with outdoor spaces for family activities. The Lake is a haven for multiple species of bass, and is designed using organic soil admixtures and no pond liner to be eco-friendly. This allows minimal seepage which is replaced by a well on-site.
Rancho Mirage Racquet Club
Rancho Mirage, CA
Rancho Mirage Racquet Club is a 95 unit housing project in Rancho Mirage, California. Housing a wide variety of tenants, the units have become perfect vacation homes for many individuals and families. Each unit is in a duplex configuration surrounding four lakes. The center of the project holds nine tennis courts and a clubhouse. There are also five swimming pools, a putting green, and two indoor racquetball courts.
Vermont Avenue Lofts
H
Located between a single family residential neighborhood district and Glendora Blvd., the downtown main street of Glendora, California, the Vermont Avenue Lofts is a mixed-use project with condominiums, offices, and retail.
The linear site covers 1.1 acres and has vehicular access for both public and private parking. The Vermont Avenue Lofts are designed to accommodate a comfortable live + work environment and meet the needs of each tenant. The front of the site is bordered by a covered porch and trellis where 6 flats with 2 bedrooms and 2 baths ranging from 1,383 sf to 1,544 sf.
Housing
The kitchen has granite counters, GE stainless appliances, a gourmet island comprised of storage and china buffet cabinets with an island prep sink. The master bathroom has an extended granite countertop, Jacuzzi tub, and separate shower. The Master Bedrooms have two private garden spaces and a fireplace.2 retail / office spaces of 3,300 SF open onto front yard spaces and to the street, and can be entered from either the front or the rear of the project or from the common lobbies of the housing. These retail office spaces are neighborhood serving and double as live-work spaces for the owners of the housing units as well. Each of the 6 flats and the 2 retail / offices is organized into 3 separate buildings. Each of these spaces has a 10-1/2 foot high ceiling.
Life and Work
The Vermont Avenue Lofts serve as a link between the residential and downtown areas. The housing consists of 26 units including 6 flats (2 bedrooms, 2 bathrooms), 8 large lofts (2 bedrooms, 2.5 bathrooms) and 12 small lofts (1 bedroom, 1.5 bathrooms). The gourmet kitchens, dining rooms, and living rooms with fireplaces, are all open spaces that lead to the large front porches and the side private gardens.
Silverwinds Apartments
Lancaster, CA
SilverWinds Lancaster is a beautiful low-income senior housing community in Lancaster, California. The facility offers affordable and convenient housing specifically designed to accentuate the freedom and fun of retirement. Inside the inviting, meandering walkways lies a delightfully refreshing and different way of life for active seniors. The tremendous amount of landscape provides a peaceful parklike setting.
The facility offers lovely one and two bedroom units that have been designed for people who appreciate the individual character and warmth a home can bring. Some of the design features include large bedrooms, central heating and air conditioning, large kitchens with gas range, dishwashers, garbage disposals, wall-to-wall carpeting, smoke alarms, telephone entry system, handicap accessible units, elevators, balconies, laundry facilities, and much more
SilverWinds Lancaster provides fun activities for seniors in the recreation room complete with a big screen television set, tables and chairs, a pool table, and plenty of counter-space for delicious potluck dinners. Seniors also enjoy arts and crafts, painting classes, bingo, and dancing.
One of Silver Winds’ most remarkable features is its own special LIFESAVER PROGRAM. In case of an emergency, panic buttons have been installed in each bedroom and bathroom of every unit. Should an emergency arise, activating the panic button will sound
An alarm will turn on a light in both the manager’s office and outside the unit. This emergency panic alarm system can put the senior residents at ease. We also employ many other assistance programs for the senior residents, as we do in all of the affordable senior housing projects that we manage.

